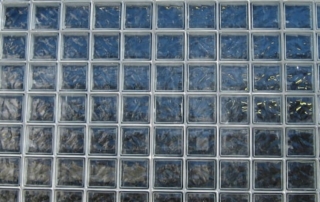How to Install Glass Block Showers
STANDARD FIT GLASS BLOCK SHOWER WITH PROVANTAGE INSTALLATION SYSTEM To install this project using the ProVantage II Installation System you will need: 1 - Standard Fit Shower Base, 60'' x 32'' (specify Left or [...]
How to Install Glass Block Walls
2'7'' WIDE x 3'3-3/8'' HIGH STEP-DOWN WALL ON TOP OF A KNEE WALL INSTALLATION INSTRUCTION To install this project using the ProVantage TM II Installation System you will need: 9 Premiere Series DECORA Pattern [...]
How to Install Glass Block Windows
PREFABRICATED GLASS BLOCK PANELS IN MASONRY OR WOOD FRAME CONSTRUCTION ASSEMBLY INSTRUCTIONS SOME GENERAL INFORMATION BEFORE YOU BEGIN The installation recommendations presented here are for replacing bath, kitchen, basement, and other residential windows. Each application [...]
New Website Launch
Introducing the New Glass Block Factory Website! Blog Introduction: We are thrilled to announce the launch of our new website, www.glassblockfactory.com. We’ve worked hard to create a website that is informative and easy to use [...]
What You Need to Know About Glass Block Windows
Assembly Material Glass Block Windows can be assembled out of two materials. One being mortar/cement and the other being silicone. Each material has its benefits and drawbacks. Silicon joints sample 1 Using mortar [...]
